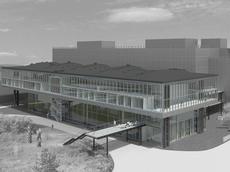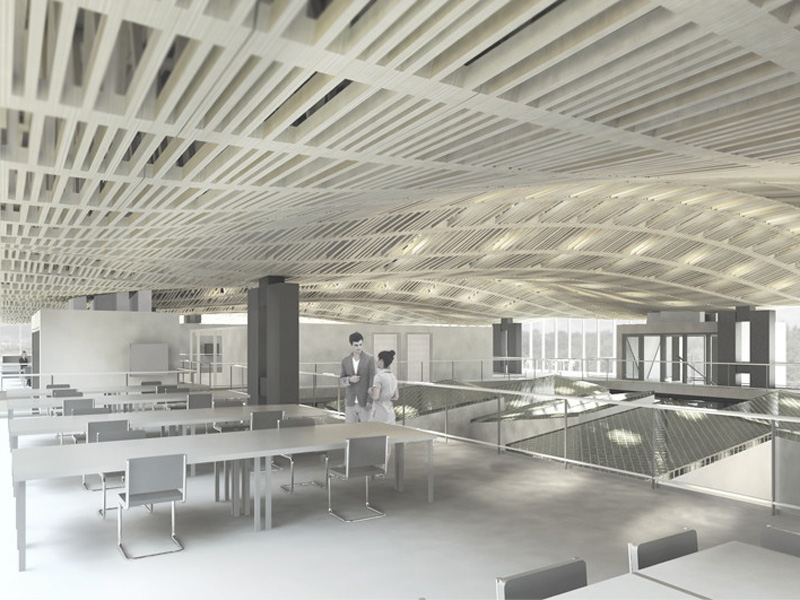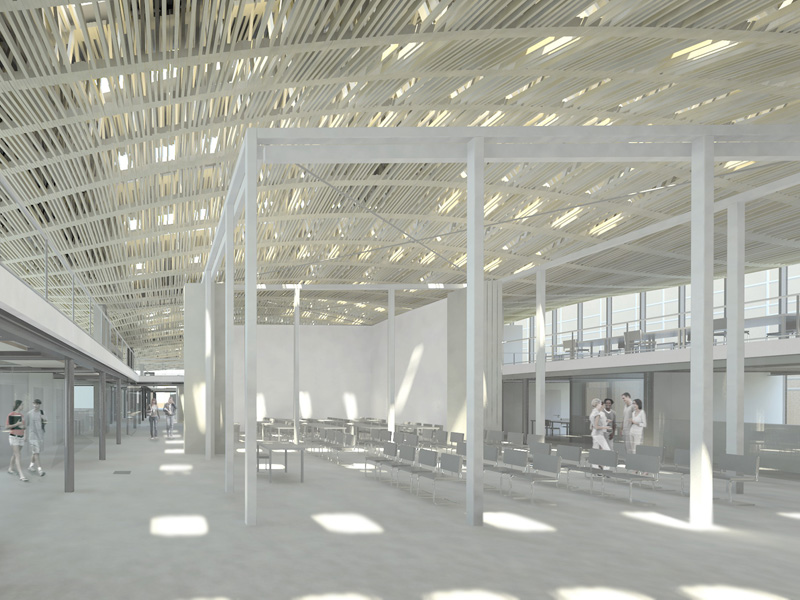Architecture lab on stilts
ETH Zurich’s Institute of Technology in Architecture (ITA) will be able to move into new premises on the Hönggerberg campus by 2015. The new building combines cutting-edge expertise in the new fields of digital fabrication, lightweight construction, and sustainable building.

The building will certainly be eye-catching: resting on twelve stilts, the three-storey institute building will stand on the roof of the HIL Building’s underground car park. The unusual location arises from the specification not to use up any land reserves for the new building on the Hönggerberg campus and condense by adding storeys. “The new institute building presented an opportunity to try out and test the latest research results on building processes, digital production and building technology on a scale of 1:1,” says ETH-Zurich President Ralph Eichler.
The
so-called Arch_Tec_Lab will be linked to the Department of Architecture’s HIL
Building directly via a skywalk. The ETH-Zurich architects and planners systematically
rely on lightweight construction technologies. As a result, the building’s
energy balance also improves compared to conventional construction – even during
the building phase. Normally reckoning with a built-up mass of about 300
kilogrammes per cubic metre, the average built-up mass in the new ITA building,
however, amounts to around 200 kilogrammes per cubic metre.
Wave-like roof produced by robots
The Arch_Tec_Lab
is to receive a wave-like wooden roof, conceived entirely digitally and
produced by special robots. The architects are using cost-effective timber for
the roof construction, which nevertheless permits a large span through the
unique design. The filigree structural shell is the result of a joint planning
process between the architecture professors involved. Not least, the building
is meant to create the spatial prerequisites for a new kind of collaboration
under one roof, a philosophy echoed in the spatial concept of the building. The
centrepiece of the ground floor will be a robotics hall that can also be used
for exhibitions.
Flexible room allocation
A two-storey room with an encircling gallery has been incorporated above the hall. “The open, central piazza will serve as a meeting point for the staff and students,” says Sacha Menz, the project manager and Head of the Department of Architecture. The office units of the individual chairs afford views outside and should act as a metaphor for the transparency and accessibility of the ITA’s research projects.
The
building will also be open to subsequent alterations to the utilisation of
space in the future. In other words, the layouts of the building can be adapted
to changing requirements flexibly and easily. This is made possible by the
method of parametric design, in which a software-based tool calculates the
optimum solution for the spatial concept based on particular parameters.
Aim a CO2-free building
The
latest findings from the department’s own research are being tested on the
building and have the potential for a broad application in industry later on as
new, innovative building systems. This particularly applies to the sustainable
building technologies developed by ETH Zurich and the use of “zero emissions
architecture”. The building will make do without fossil fuels and be heated and
cooled via a large-scale hollow floor structure. So-called airboxes, which are
already being tested at another ETH-Zurich building, facilitate a unique air
distribution in the building. The new building will also be connected to the underground
storage system on the Hönggerberg campus.
Blog invites firms to get involved
Ultimately, the new-building project is also meant to strike new paths in terms of the construction and planning process. The building industry is thus to be invited to participate actively in the planning process at an early stage. The ETH-Zurich architects intend to set up a blog for this purpose, where they can provide a qualitative building description that interested firms can view and comment on.
The project is to be advertised this autumn. Construction is due to get underway in 2013 and the ITA’s ten chairs with their 180 members of staff will be able to move in by 2015 at the latest. The overall cost of the building with a net floor area of 5,939 square metres and 240 jobs is estimated at around CHF thirty million.









READER COMMENTS